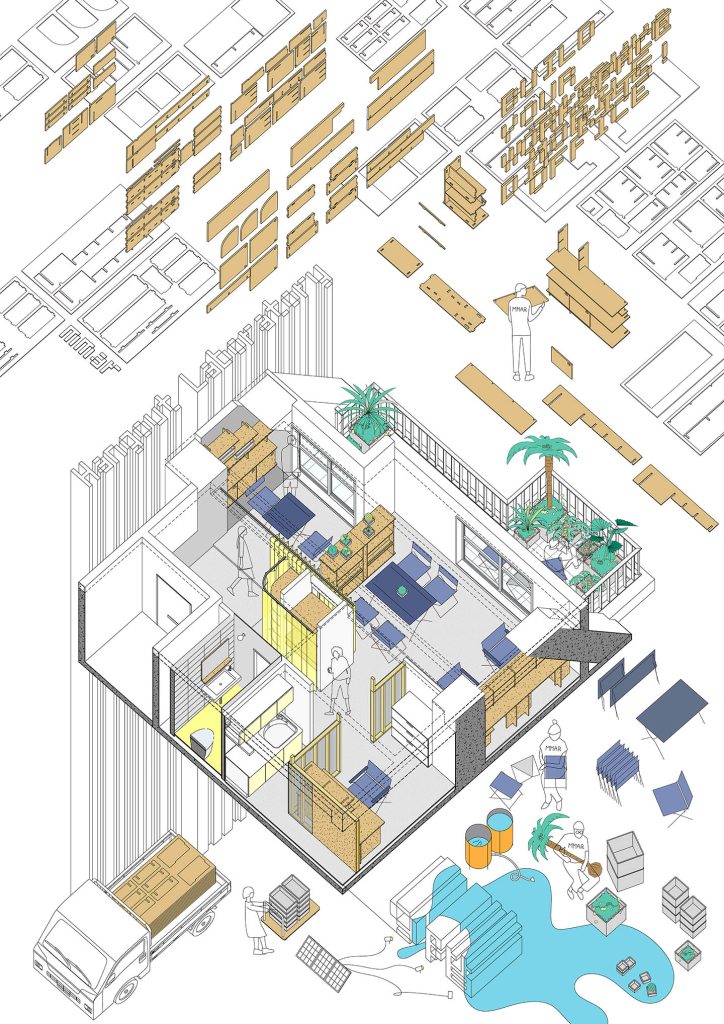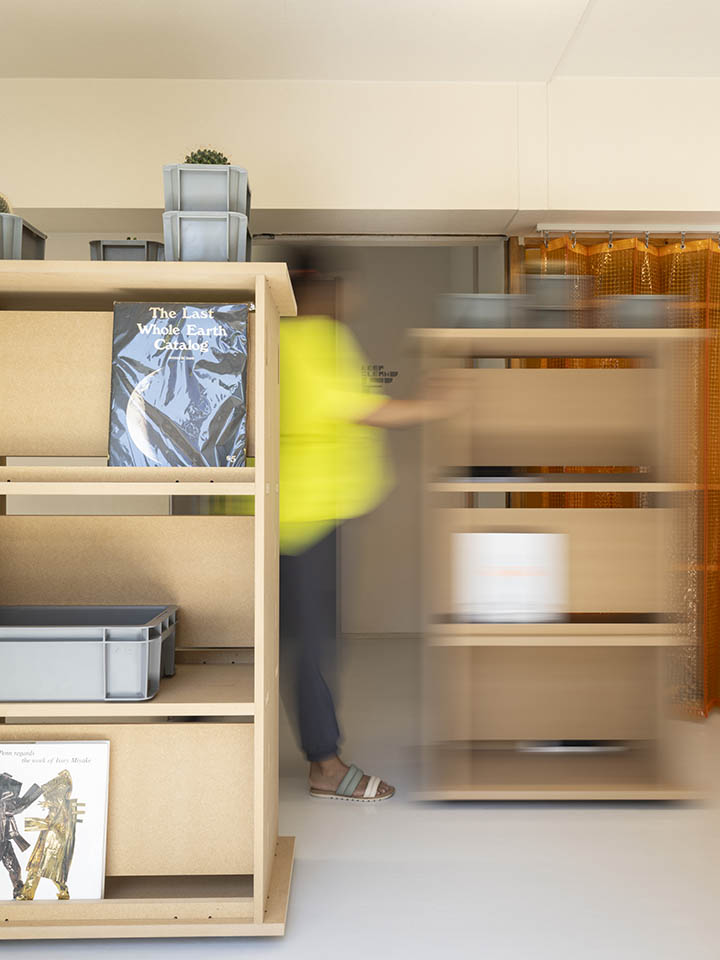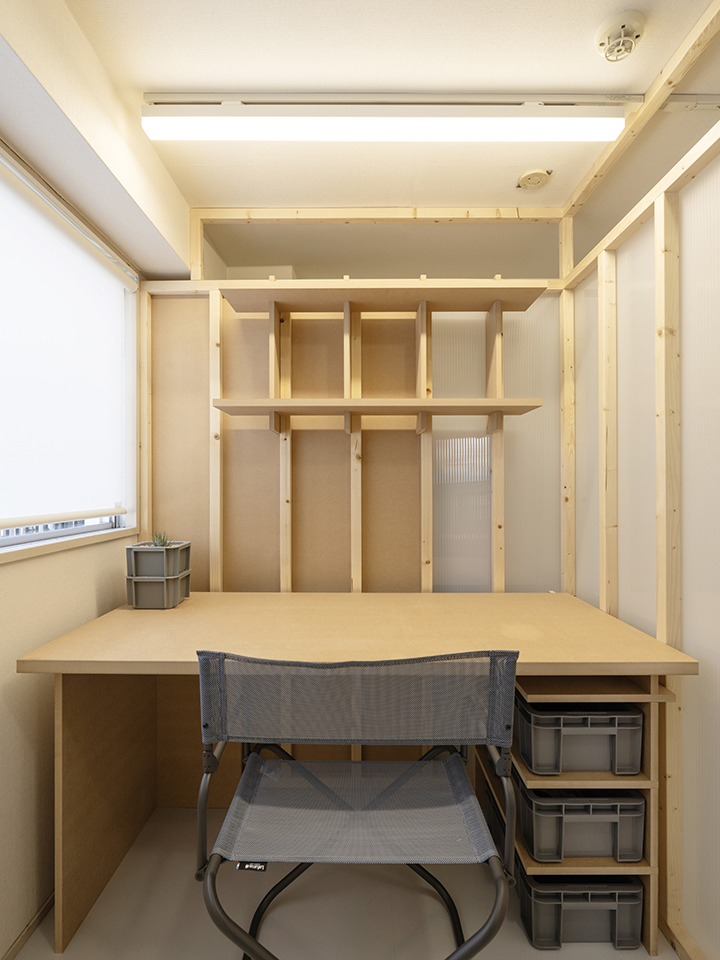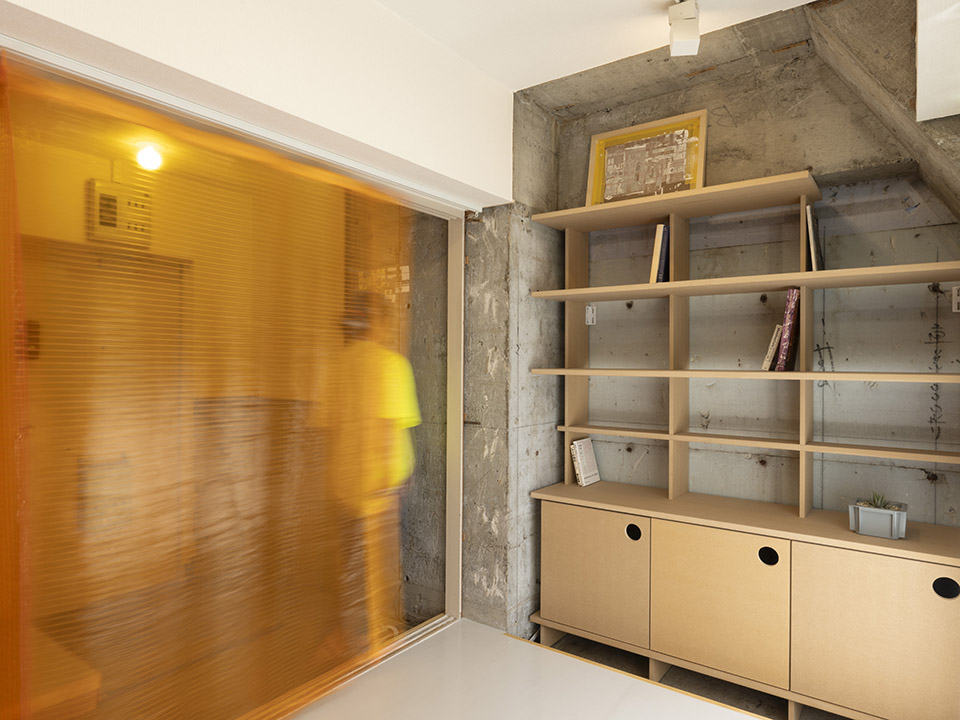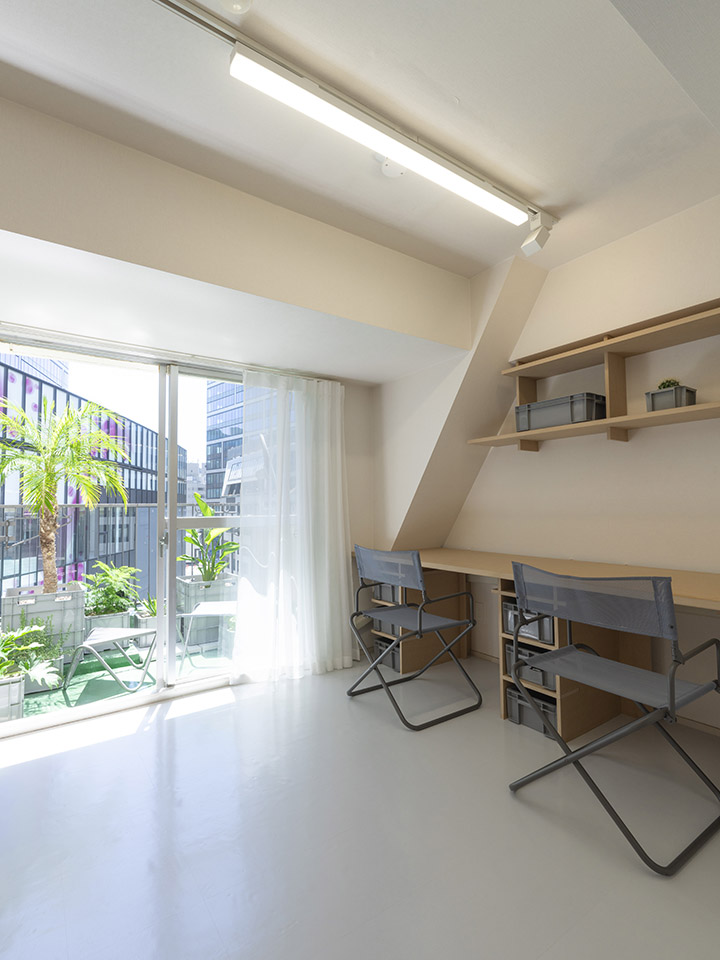WORKSPACE DIY KITS for HANGOUT LABORATORY
Office Refurbishent
所在地: 渋谷 東京
用途: オフィス
規模: 改修、35m²
設計・工事期間: 2023
渋谷で10年目を迎えたIT企業の事務所改修プロジェクト。
古い時代の面影を残す桜丘は、近年再開発が進むエリアとなり、この事務所は、再開発を横目に70年代当時のまま取り残されている11階建ての集合住宅にある。
その1室となる35㎡程度の1LDK住居を事務所として使用していたが、事務所用途として適さないため、レイアウト変更を提案。
賃貸事務所改修では、原状復帰が賃貸条件となるのが殆どで、大胆なレイアウトや意匠変更ができないのが現状であるが、本件では、再開発による建物の取り壊しが数年後に予定されていることもあり、オーナーの承諾を得て計画を遂行。
計画する上で、本建物取り壊しによる将来の移転を念頭に置いた。
再利用、レストア可能な家具として『ワークスペースDIYキット 』を設計。
それにより、解体工事・新設工事の現場作業を最小限とした短期工事を実現。
70年代の住居間取りは、玄関が狭く閉鎖的な印象であった為、明るく開放的な印象となるように壁を取り払い、玄関や執務室、どの空間からも外空間であるテラスへ繋がるよう、大胆なレイアウト変更を行った。そのテラスには、憩いの場となるよう植栽を施した。
新たな間仕切りは、各空間へ自然光が行き届くよう透過性のある素材を選定。又、固定壁を最小限に抑え、移動可能な家具を間仕切りとすることで、限られた空間を様々な用途に合わせ活用できるようにした。
本棚、収納・ディスプレイ棚、デスク等すべての実務用家具は、空間と用途に沿った自由な設計を可能とした『ワークスペースDIYキット 』を考案。
金具やビスを使用せず組み立てができる1枚板を切り抜いたフラットパック構造とすることで、オフサイト施工と搬出入の効率化を図り、移転後も連れていける家具として設計。
室内各所のサインの中には、『ワークスペースDIYキット 』の組み立て方を示すように、パーツ設計図を取り入れた。
An innovative IT company in Shibuya, celebrating its tenth year, is transforming its work space. The office is in an 11-story residential complex that was build in late 70s in the charmingly preserved Sakuragaoka area, amidst ongoing redevelopment. MMAR suggested a layout change to maximize a 35m² 1LDK room, previously used as an unsuitable office, now repurposed to align perfectly with the company’s needs and the evolving Sakuragaoka ambiance.
The inviting and energising atmosphere created by the new layout is intended to encourage workers to embrace and engage in office-based work.
The restoration of leased office spaces to their former condition is often required by lease agreements, which frequently restricts substantial layout or architectural modifications. However, after getting the landlord’s agreement, we were allowed to move through with the idea because the building’s demolition is expected to take place as part of redevelopment in a few years.
During the planning phase, we considered the forthcoming relocation resulting from the main building’s demolition. We created a “workspace DIY kit” as adaptable furniture, capable of being repurposed and rejuvenated. This approach reduced the need for extensive on-site work during demolition and new construction, ultimately leading to a shorter construction period.
The arrangement was boldly modified to establish an open and expansive ambiance. This was achieved by eliminating walls, seamlessly linking the entrance, office, and additional areas with the outdoor terrace. The new partitions are crafted from translucent materials, facilitating the flow of natural light into each space. Fixed walls were carefully kept to a minimum, optimising the limited space for a variety of uses. The partitions were designed to be mobile, considering future relocations.
All office furniture, including bookshelves, storage and display units, and desks, are adaptable pieces that can be custom-designed to fit the space and intended use.
These furniture are designed for effortless assembly without needing any metal fixtures or screws. Their design revolves around a single board cutout, allowing for flat-pack transportation, enhancing both off-site construction and loading/unloading processes.
In the workspace, signage displays component blueprints, providing a visual guide for assembling the “Workspace DIY Kit.”
– – – – – – – – – – – – – – – – – – – – – – –
協力: 櫂工舎、Closed Community
写真: mmar
– – – – – – – – – – – – – – – – – – – – – – –
協力: 櫂工舎、Closed Community
写真: mmar
– – – – – – – – – – – – – – – – – – – – – – –
