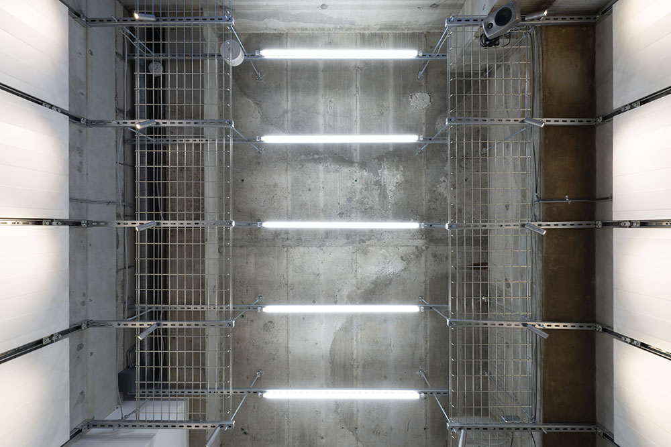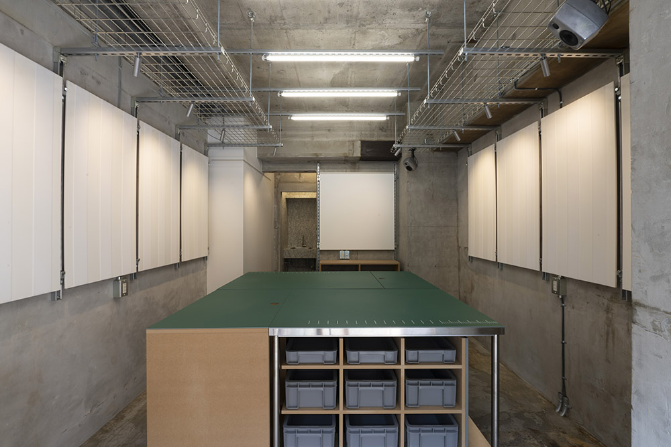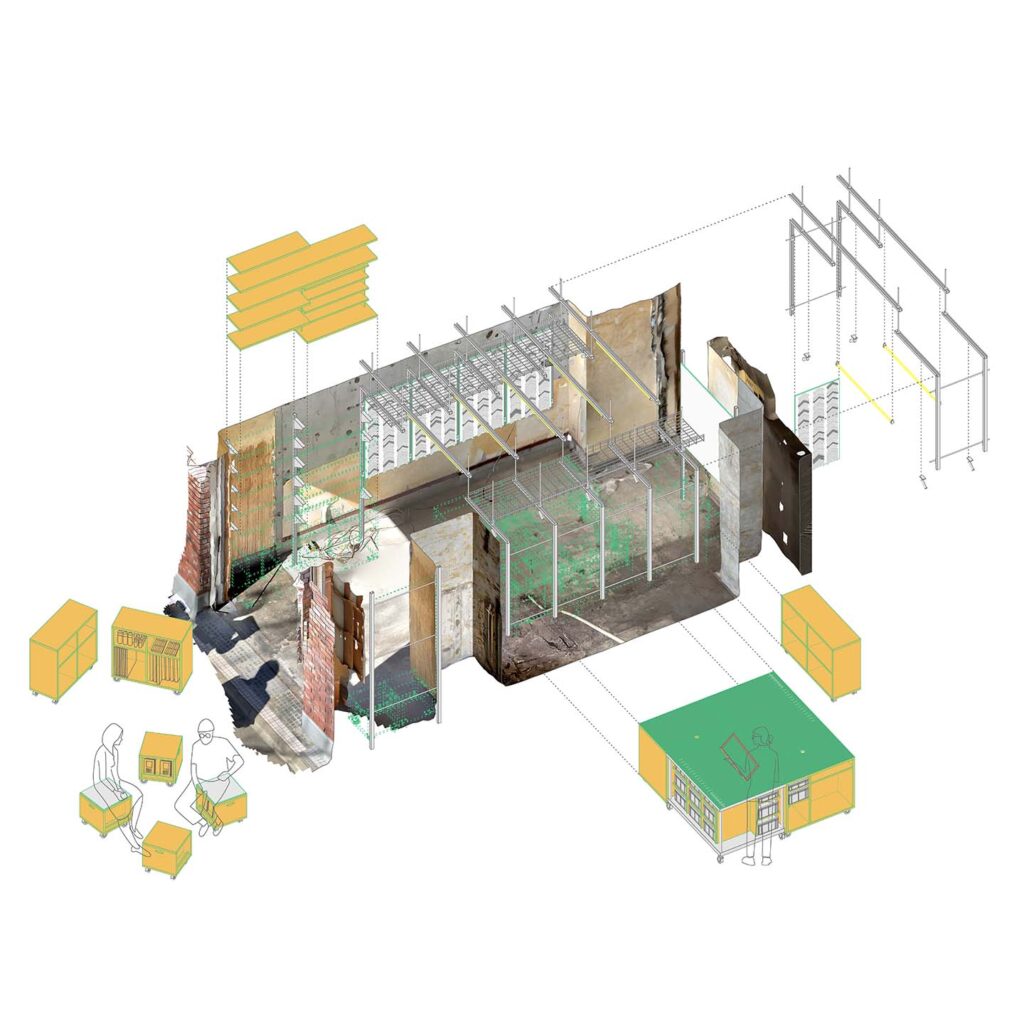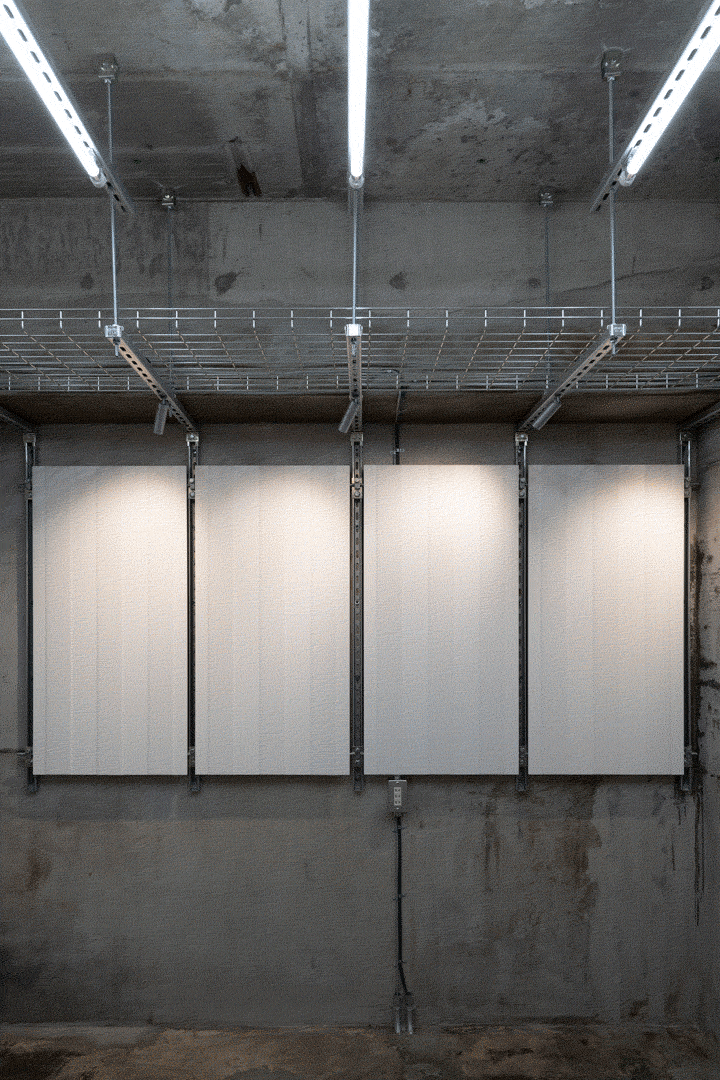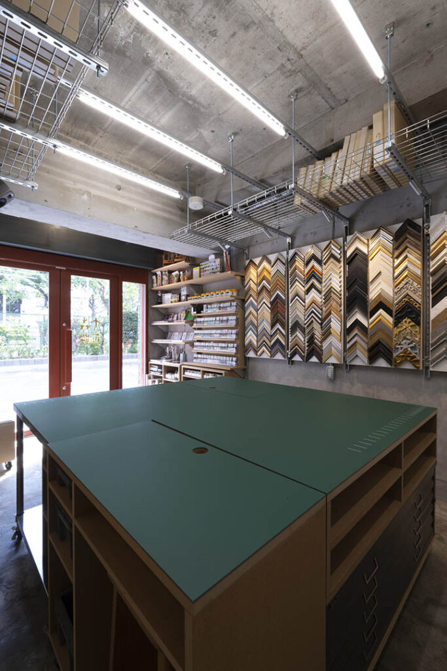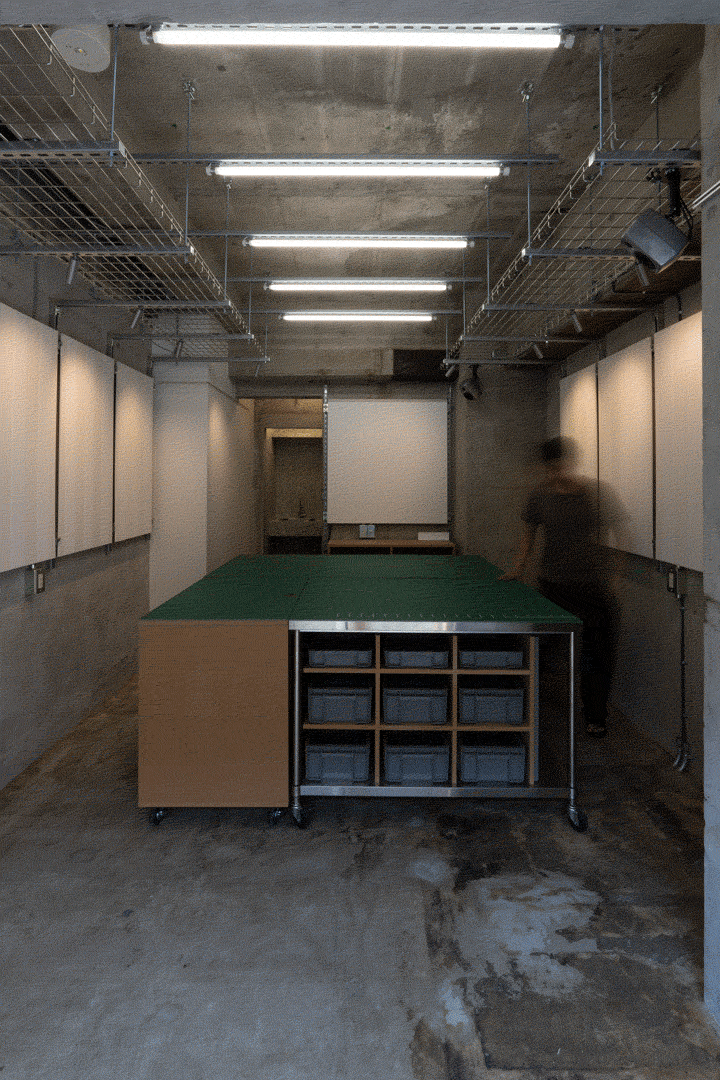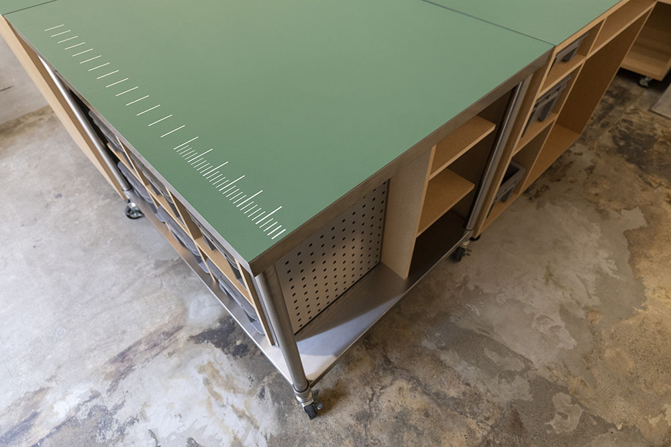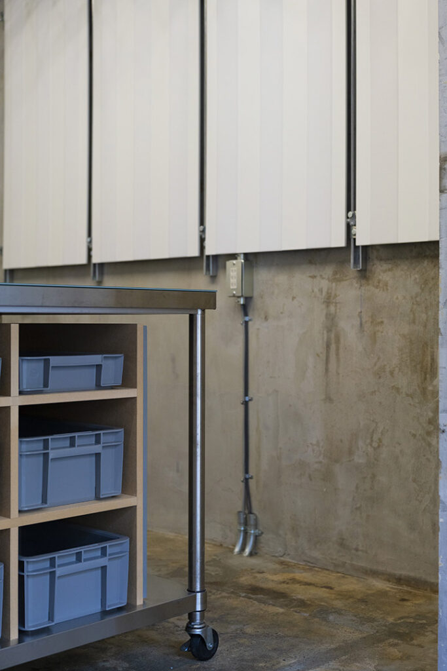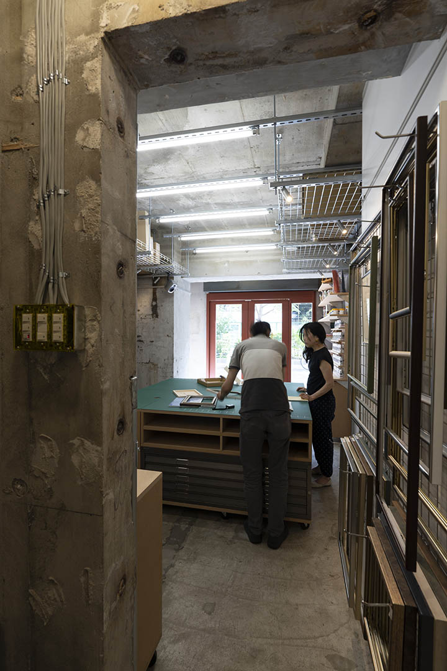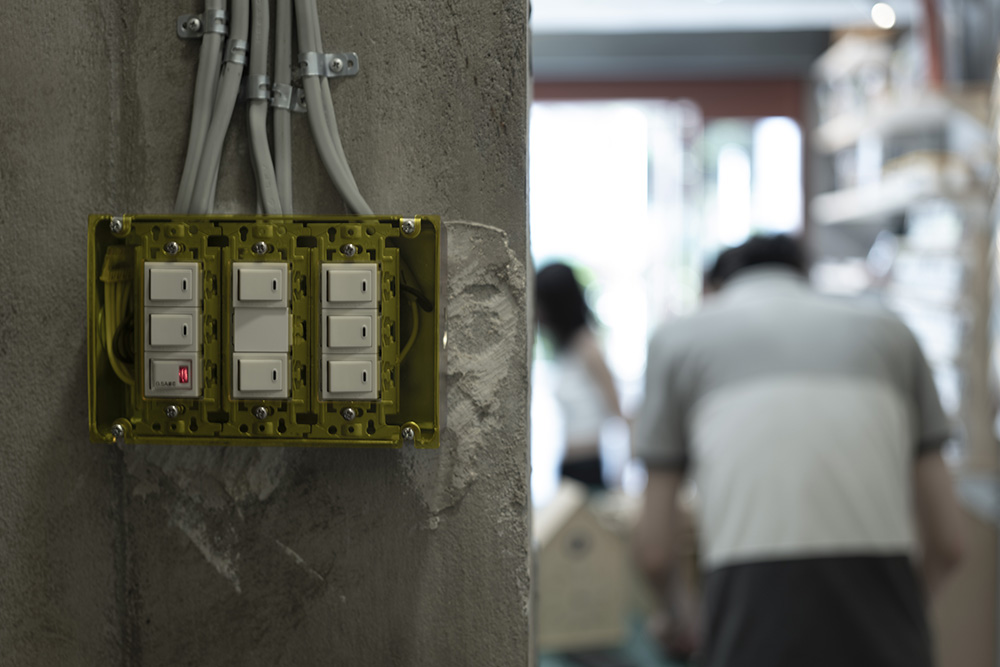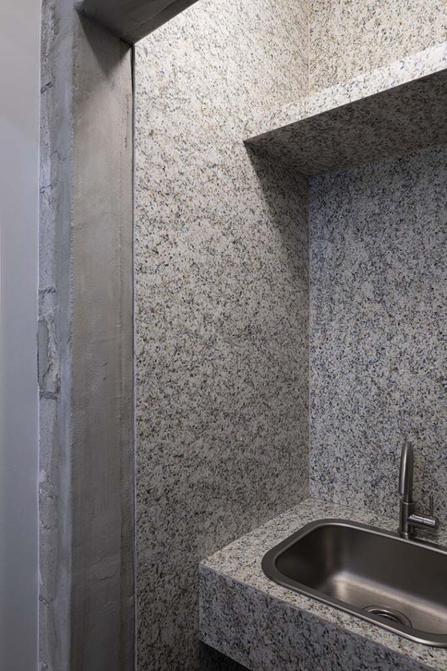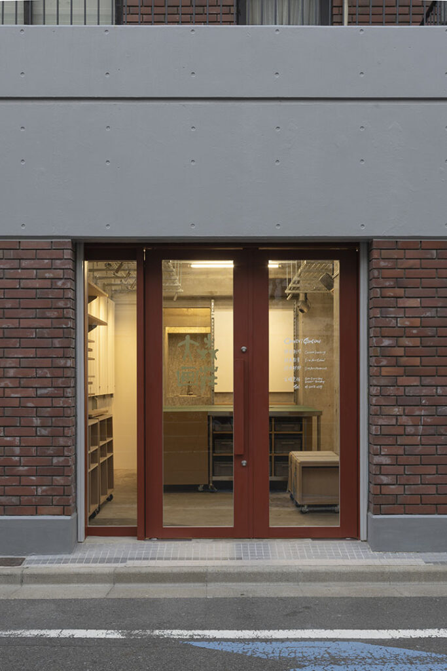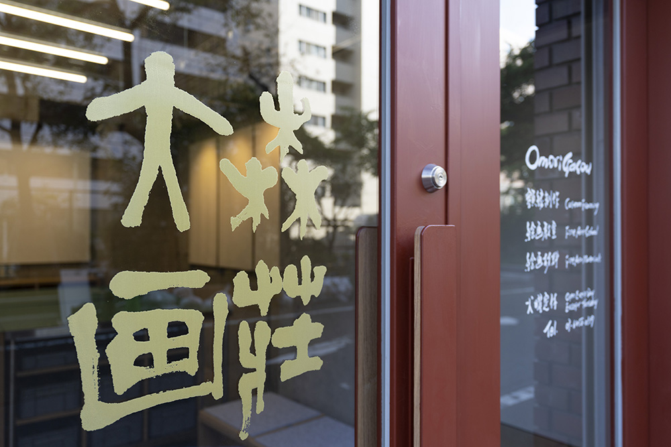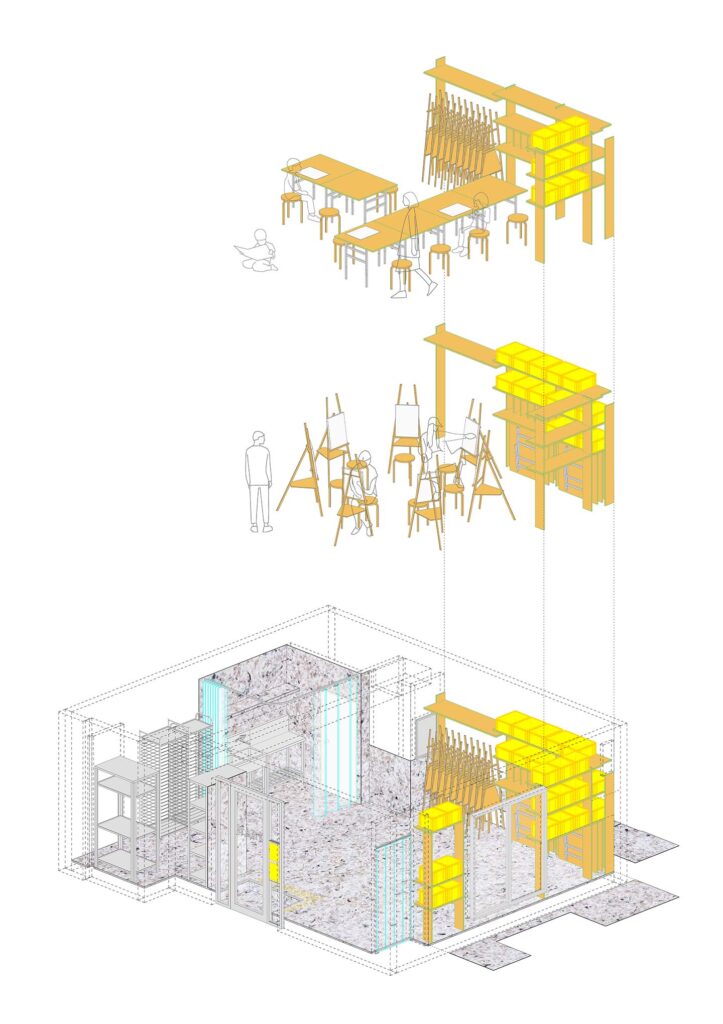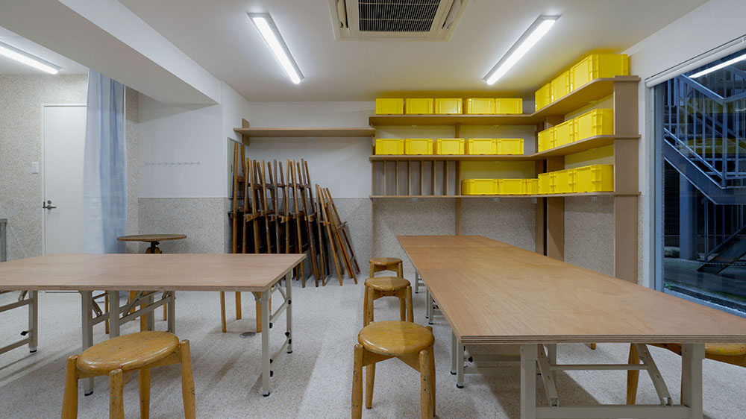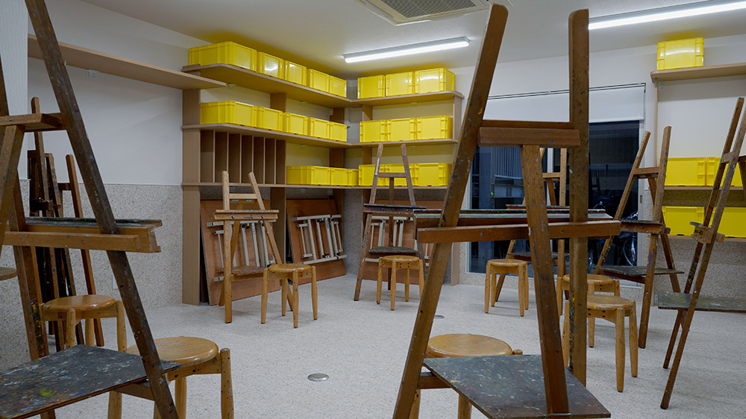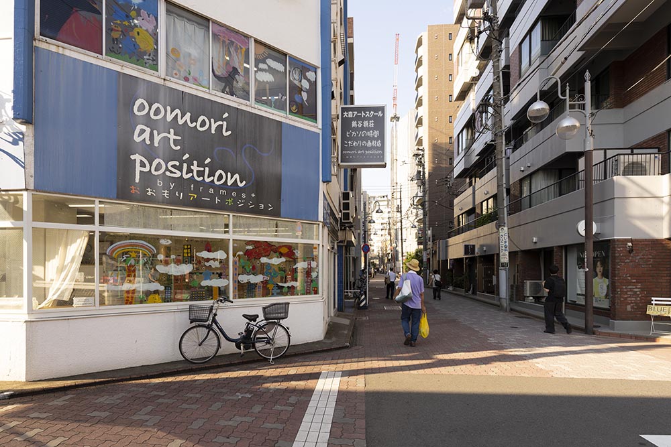街唯一のアートスペースを未来へつなぐ 大森画荘プロジェクト
Keeping the Pulse of the Neighborhood’s Art Hub
所在地: 大森、東京
用途: 絵画教室、額装工房
規模: 20㎡、30㎡
設計・工事期間:2025
「大森画荘」は、昭和31年(1956)の創業以来、地域のアート文化を支え続けてきた。
しかし、街の再開発に伴う建物の取り壊しにより、立ち退きを余儀なくされた。
「この地で何としても残していきたい」というオーナーの強い想いを原動力に、ファウンディングや場所探しを経て、半年以上にわたる移転計画が進められた。
この地で新たな場所を選択するには、同規模のスペースを確保するのは困難であり、縮小せざるを得なかった。それでも慣れ親しんだ地域での存続を優先し、旧店舗向いの建物への移転を決断。
新店舗は、築42年のRC造10階建てビル1階に位置し、メインエントランスから共用廊下を挟み2つのユニットに分かれる。
額装工房 20㎡は、エントランス脇、緑豊かな公園前の道路面。
絵画教室 30㎡は、エントランス奥、建物内部。
この2拠点で、『大森画荘』の魅力が伝えられるよう構想した。
最大の課題は、約200㎡あった旧店舗から約50㎡に縮小した新店舗で、「絵画教室、額装作業、展示、物販」の機能を継続していく空間をつくることができるかであった。
絵画教室は、約30㎡となり約1/3の縮小となった。
既存の一室のまま可変性を持たせることで、改修は最小限にとどめている。
床・壁には、機能性と持続可能性を兼ね備えたリサイクルボードを採用した。
個室やバックヤード、新たな壁などは一切設けず、什器も可動式とした。さらに、可動什器と収納一体の壁面什器を造作することで、フリーな床面を保持し、自在な空間を最大限に引き出せるよう計画している。その結果、以前と同様に、大人から子供まで教室7クラスの対応が開催できる空間となる。
額装工房は、約20㎡となり約1/5の縮小となった。
RC表しのスケルトン状態からの計画。多様なスケールの制作、展示、デスクワーク、物販、収納に対応するため、空間全体をフリーな床面とすることを重視し、すべてを宙に浮かせる設計とした。
通常であれば、天井を設けて内部に配線を隠すか、あるいは天井を設けず配線を露出させるが、本計画では配線ルート自体を什器化した。
その吊構造による配線什器は、そのまま壁面へと続き、MDF什器および壁面パネルの支柱となる。この支柱によりMDF什器の棚板は高さ調整が可能となり、目的に応じてフレキシブルに対応する。
壁面パネルも容易に支柱から取り外すことができる。パネルへは脱着式の多様な額縁材サンプルが自由に彩られる。展示会開催時には、他のパネルへ交換や、パネルを外してRC壁面の活用も可能で、可変性を持ったつくりとした。
さらに、この配線什器となる吊構造体には照明と音響設備が取り付けられ、室内のすべての配線は、この什器ルートによって隠されつつ接続されている。
これらの機能を成立させるため、荷重を考慮し、工業材を独自に組み合わせ設計する必要があった。本来隠れるはずの下地材や構造材をデザイン要素の視点で選定し、配線・収納・展示・照明・音響を一体化させた。
それは、今回の移転の背景にある「解体・再構築」をテーマとして、本来表面へ見えない下地材や構造材を意匠で表し「見えないものにも価値を与える」空間を創出する目的でもある。
また、額装を行うための大きな作業台、マップケース台、ワークデスクは不可欠な要素であった。
旧店舗では通行人や来客の目に触れない場所に配置されていたが、新店舗ではあえて室内中央に据える計画とした。これらを4つの異なる機能を持つ作業台として一体化し、可動式什器として設計。4台を組み合わせて大きな1台とすることで、多様なスケールの額装に対応できる。展示会開催時には、それぞれを分離し、自由な配置で稼働可能とした。
吊構造からの照明は、この作業台を主役のステージのように照らし出す。
その周囲に配置された構造体の什器には、さまざまな額装の素材が浮かぶように展開される。
これらの構成によって、額装の工程そのものが舞台のように展開され、通行人や来客がそのプロセスを“エンタテインメント”として感じとれる空間とした。
ショップフロントサインには、継承の決意を新たに創業当時の名称を掲げ直した。
昭和創業の歴史を受け継ぎ、近隣に残る「昭和の金文字ロゴ」からインスピレーションを得て、書家・国分佳代氏によるカリグラフィーをベースに、シルクスクリーンで仕上げた。
数々のオーナーに受け継がれ、その歴史と人とのつながりを継承しつつ、新たな空間に生まれ変わった『大森画荘』は、これからもこの街で唯一のアートショップとして、地域のアート文化に寄り添い続けます。
Since its founding in 1956, Omori Gaso has played a vital role in supporting the local art culture.
However, the original shop was demolished as part of an urban redevelopment project, forcing a relocation.
Driven by the owner’s determination to “keep this presence alive in the neighbourhood,” the team began with crowdfunding and site hunting, spending over six months planning the new space.
Finding a location of similar size in the heart of Ōmori proved challenging, but the first floor of a 42-year-old reinforced concrete apartment building adjacent to the original site was ultimately chosen. By dividing the programme into two units—a framing workshop and an art classroom—they were able to remain in the area.
The new shop comprises two rooms separated by a shared corridor: the “Framing Workshop” (approx. 20 m²) faces the street and park, while the “Art Classroom” (approx. 30 m²) occupies the rear.
The relocation project embraced the theme of “Deconstruction and Reconstruction,” incorporating materials and structural elements that would normally be concealed as key design features, creating a space that “assigns value to the unseen.”
The framing workshop retains an exposed reinforced concrete shell and employs an off-site construction approach centred on factory fabrication. This kept on-site work to a minimum, reducing the construction period and improving cost efficiency. For wall panels, storage units, and lighting, duct rails, suspension fittings, and MDF panels were combined to create a hanging structure, keeping the floor free to allow for varied production scales and flexible working styles.
At the centre, a bespoke workbench integrates a desk, worktable, and map case. Here, the framing process unfolds like a stage performance, allowing passers-by and visitors to experience craftsmanship as a form of theatre.
The art classroom retains its original office configuration with minimal refurbishment, ensuring flexibility to accommodate seven different classes. Furthermore, the workshop’s back area and the classroom’s floors and walls use recycled boards made from plastic and paper, reflecting a commitment to sustainability.
The shopfront sign carries forward the heritage of its Showa-era beginnings, drawing inspiration from the “gold-lettered logos” still found in the neighbourhood. Based on calligraphy by artist Kayo Kokubu and finished with silkscreen printing, it stands as the symbolic face of the new space.
Honouring its history and character, the renewed Omori Gaso will continue as the neighbourhood’s only art shop, remaining closely connected to the community for generations to come.
– – – – – – – – – – – – – – – – – – – – – – –
施工:櫂工舎
協力:
書家 国分佳代
Koki&Kosuke
写真: Koki Yamamoto, mmar
Team:
Hyuntae Isaac Cho
Poran Buraggohain
– – – – – – – – – – – – – – – – – – – – – – –
