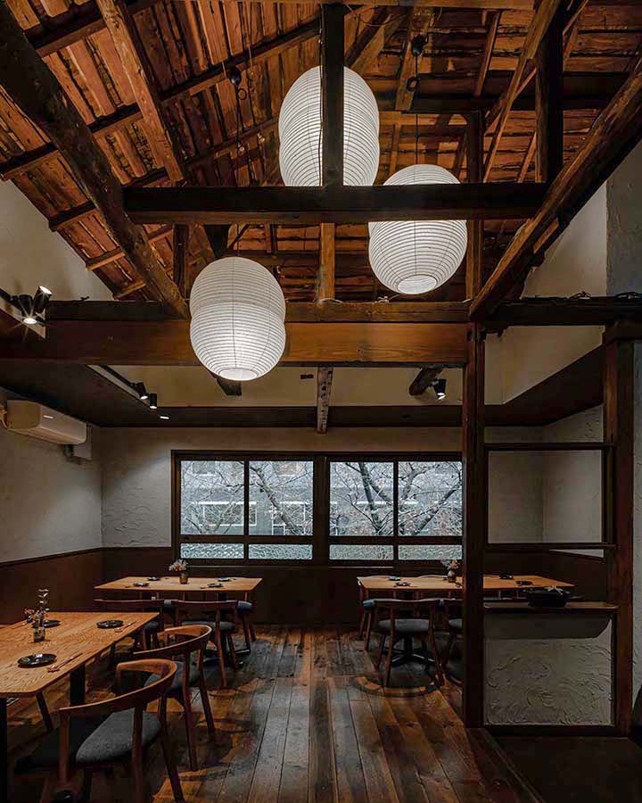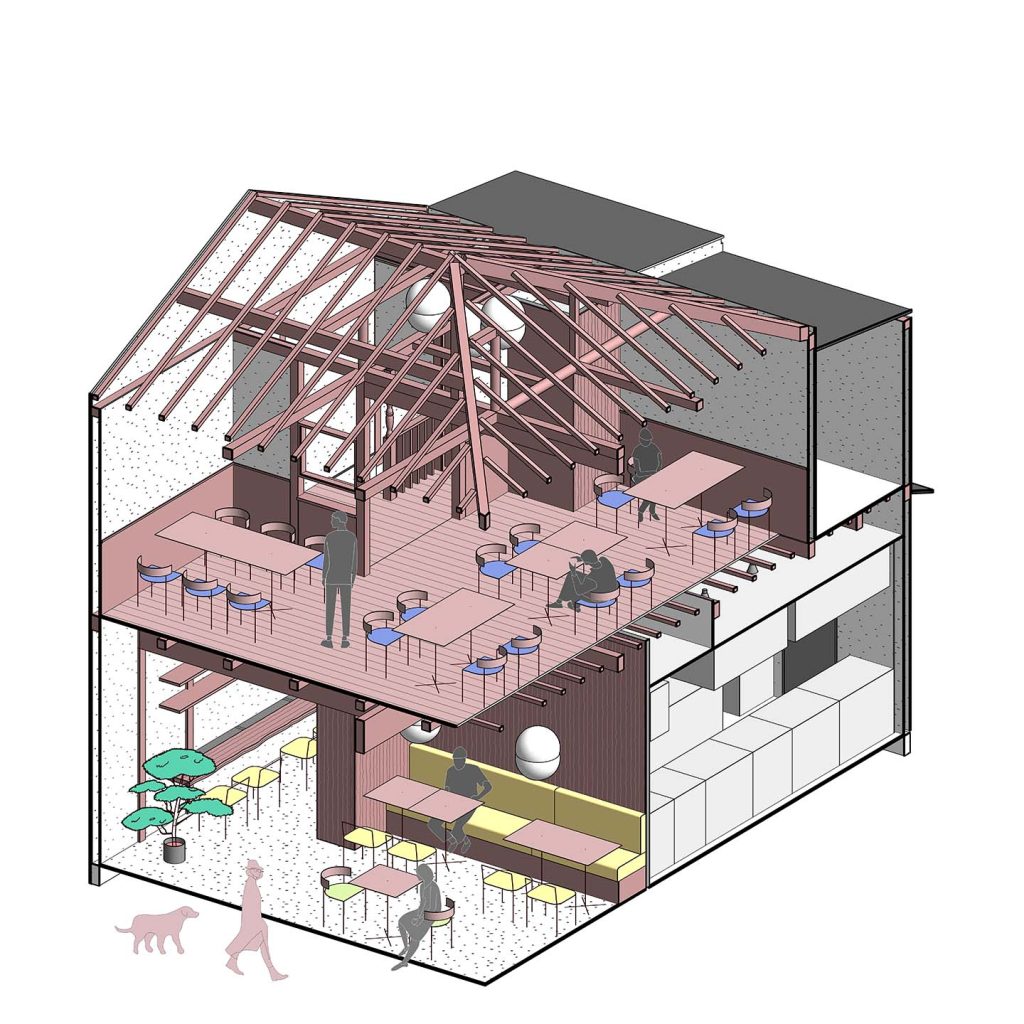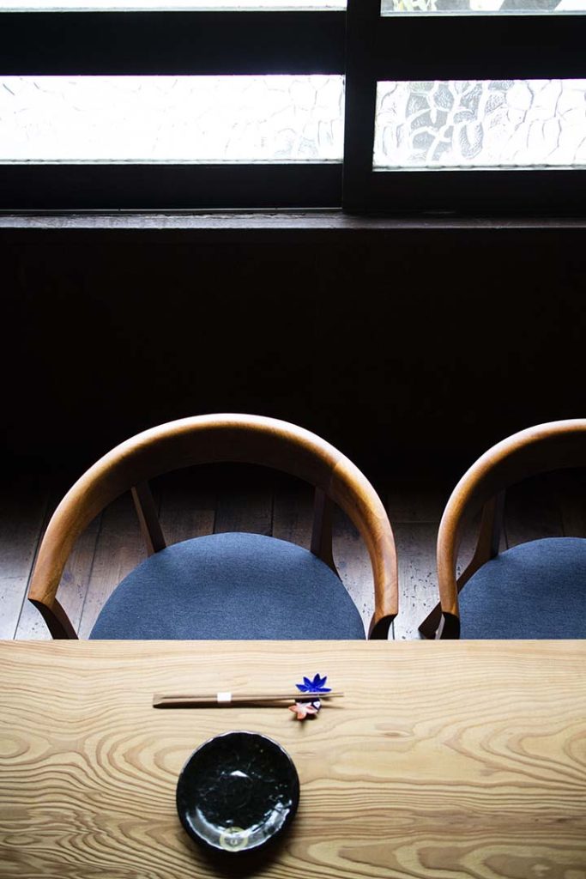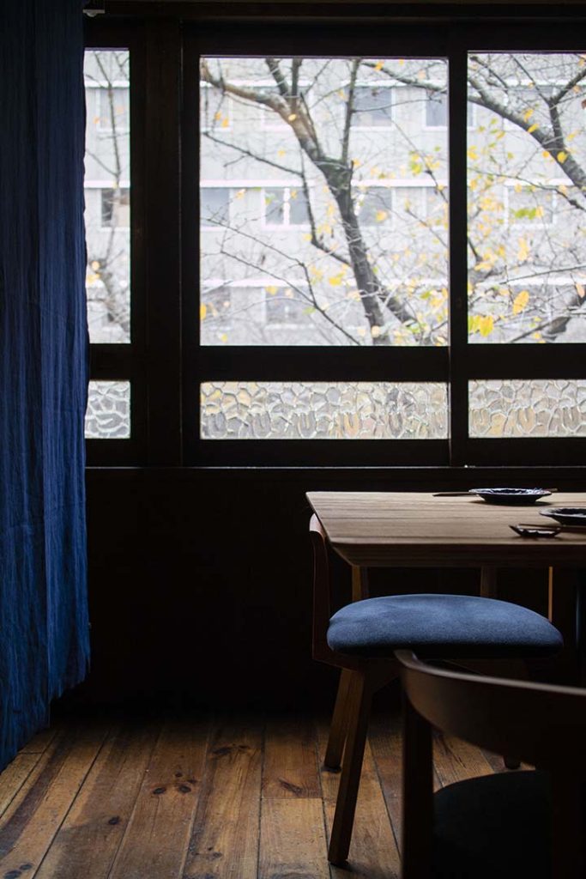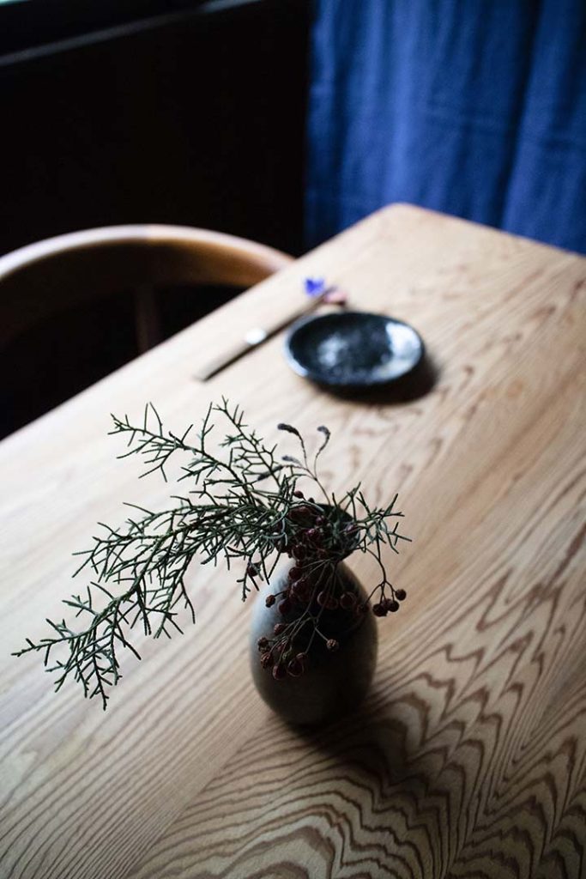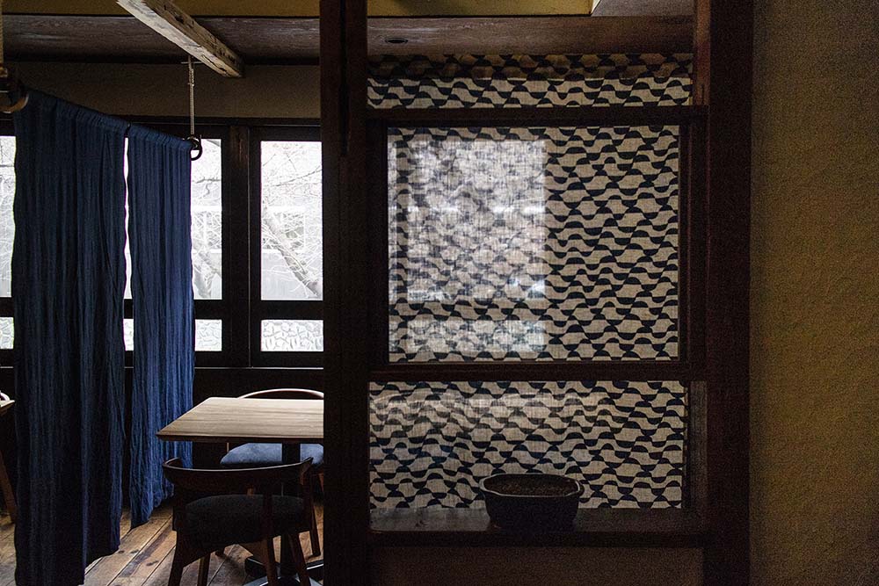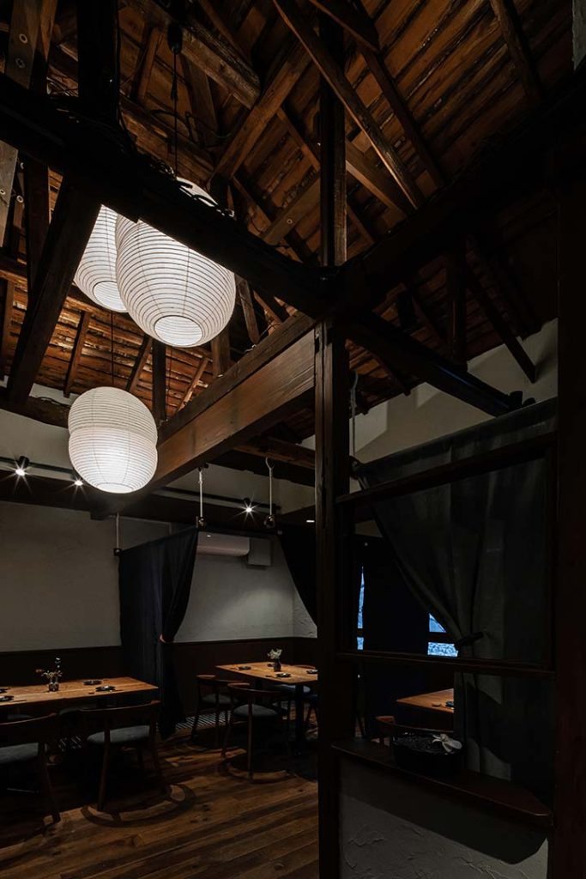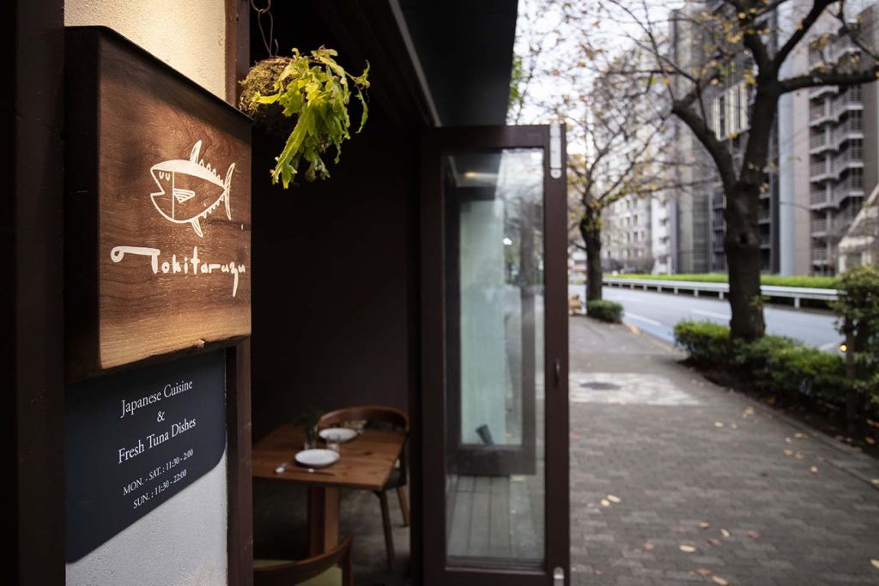木造家屋の再生
恵比寿のレストラン
所在地: 恵比寿、東京
用途: レストラン、33席
規模: 改修、木造2階建て、45m²
設計・工事期間: 2022
鮪を主体とした創作会席料理のレストラン。恵比寿にほぼ近い広尾の渋谷川に沿って走る明治通りに、ぽつんと残された大正時代の民家を改修。
古典的な木造二階建てのつくりとなる民家は、45㎡32席の小さな佇まいで、明治通りの桜並木を楽しむロケーションにある。
この古民家は年月と共に様々な人の手が加わり従来とは異なる意匠をまとっていた為、なるべく初期の趣を取り戻すように削ぎ落す改修とし、古民家の長所を活かす空間を目指した。
1階は、大きな開き戸を活かしたまま外部との境界を曖昧とした縁側となる空間を残し、限られたフロアスペースにおいて、接客の動線と桜並木とのつながりを感じながらくつろげる客席を意識して配列。
2階は、古民家の象徴となる高い天井に梁が組まれているが隠れてしまっていた為、見上げて楽しめるように、オブジェともなる提灯を梁へのライトアップとして配置。
又、この2階のダイニングでは、空間を自由に仕切ることができる間仕切りを造作。
天然木を組み合わせたデザインは、脱着や高さ変更の簡易性を重視した。
日本の伝統工芸品の加工方法は、手触りが良く、口に入れても害がなく、食材の香りを引き立てる自然素材から生まれている。古民家を再生するにあたり、この考えを空間へ活かす事を意識し仕様を選定した。
‐ 2階の間仕切りとなる布は、自然との共存を意識し使いこまれるほど独特な風合を楽しむ事 ができる日本の織物産地でつくりあげた100%天然繊維の麻を使用。日本の色彩から切取ったとされる藍色を選定。
「型染」のれんは、作家(テキスタイルデザイナー)石北有美氏による「さざ波」を表現した作品。限られた空間へ奥行と個性を生み出す。
‐ 日本家屋らしい薄暗さを「趣」と捉え、照明には提灯を使用。
この提灯は、UKを拠点とするデザイナーBarber Osgerby studioによる、江戸時代から続く岐阜提灯の伝統工芸に魅了された作品。
‐ テーブルは、空間に馴染む浮造りの天板を選定。杉の香りがほのかに残り、手触りが心地よく自然を感じとる事ができる。
‐ 椅子は、背中に合った弧を描き、曲線にこだわった掛け心地がよく日本家屋に合ったスケー ルとした。
自然と生活が調和し、季節のうつろいを肌で感じとる事ができる空間を表現とした。
Adaptive Reuse of an Urban Folk House for Dining
A restaurant/cafe specialising in creative “kaiseki cuisine” centred around tuna fish. Located along Meiji Avenue, which runs alongside the Shibuya River in Hiroo, near Ebisu, this restaurant is housed in a solitary remaining Taisho-era folk house that has been renovated.
The traditional wooden two-story folk house, with its classical design, offers a small 45㎡ space with 32 seats, situated to enjoy the cherry blossom trees along Meiji Avenue.
Over the years, this old folk house had undergone various modifications, resulting in a design different from its original style. The renovation aimed to reclaim the initial charm by stripping away layers and creating a space that accentuates the strengths of the old folk house.
On the first floor, a porch-like space with large sliding doors blurs the boundary between the interior and exterior, allowing guests to relax while feeling connected to the cherry blossom trees. Despite limited floor space, seating arrangements were made with consideration for customer comfort and connectivity with the cherry blossom trees.
The second floor features high ceilings and beams, which were previously concealed. Lanterns, serving as both lighting fixtures and decorative objects, were strategically placed to illuminate the beams, allowing guests to admire them. Additionally, custom-made partitions that can freely divide the space were installed on the second floor, emphasizing versatility and ease of use with a design incorporating natural wood.
The choice of materials and craftsmanship in the renovation reflects a commitment to traditional Japanese craftsmanship, which prioritizes tactile sensation, safety, and enhancement of food aromas. Fabrics used for the partitions on the second floor were handwoven with 100% natural hemp fibres, sourced from regions known for their traditional Japanese textiles, with indigo dye inspired by Japan’s colours.
The “Katazome” curtains, depicting the “rippling waves,” were created by textile designer Yumi Ishikita, adding depth and personality to the limited space.
Embracing the subdued lighting typical of Japanese houses, lanterns were selected for illumination, inspired by traditional Gifu lanterns dating back to the Edo period, designed by Barber Osgerby Studio based in the UK.
Tables feature raised floating tops that blend seamlessly with the space, emitting a faint scent of cedar and offering a pleasant tactile experience.
Chairs, designed with a focus on curved lines and ergonomic comfort, complement the scale and style of the Japanese house.
The overall design aims to create a space where nature and daily life harmonize, allowing guests to experience the changing seasons first hand.
