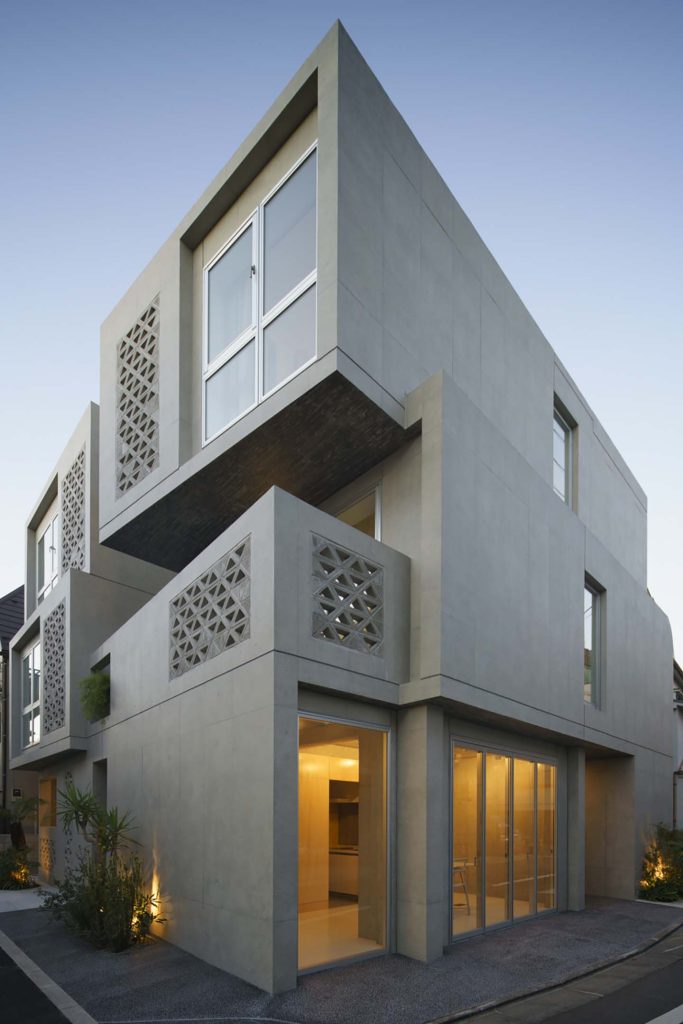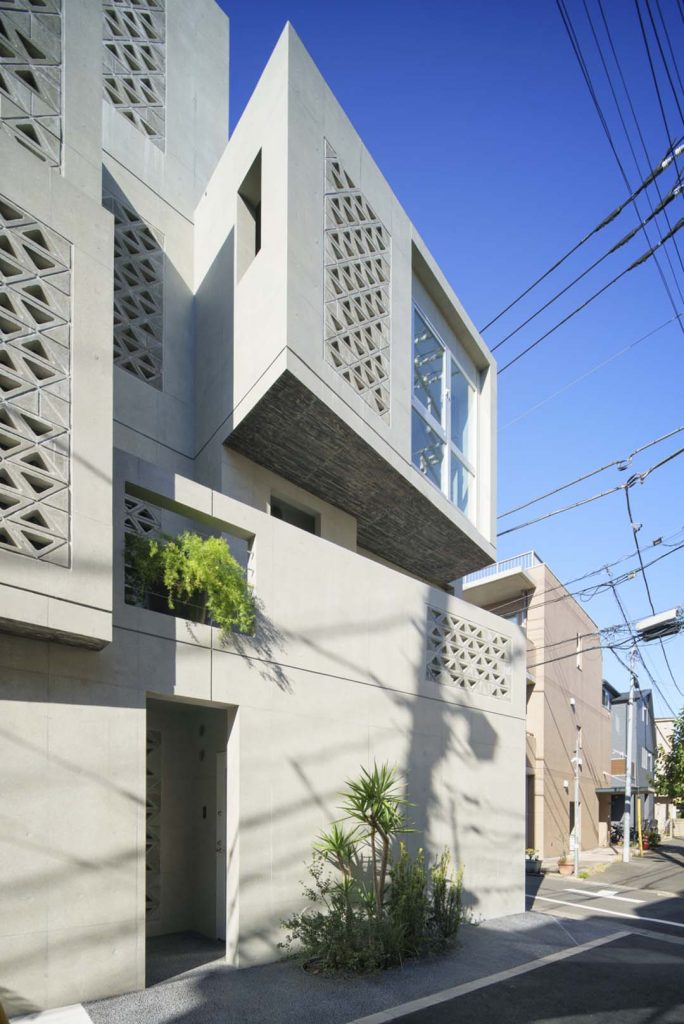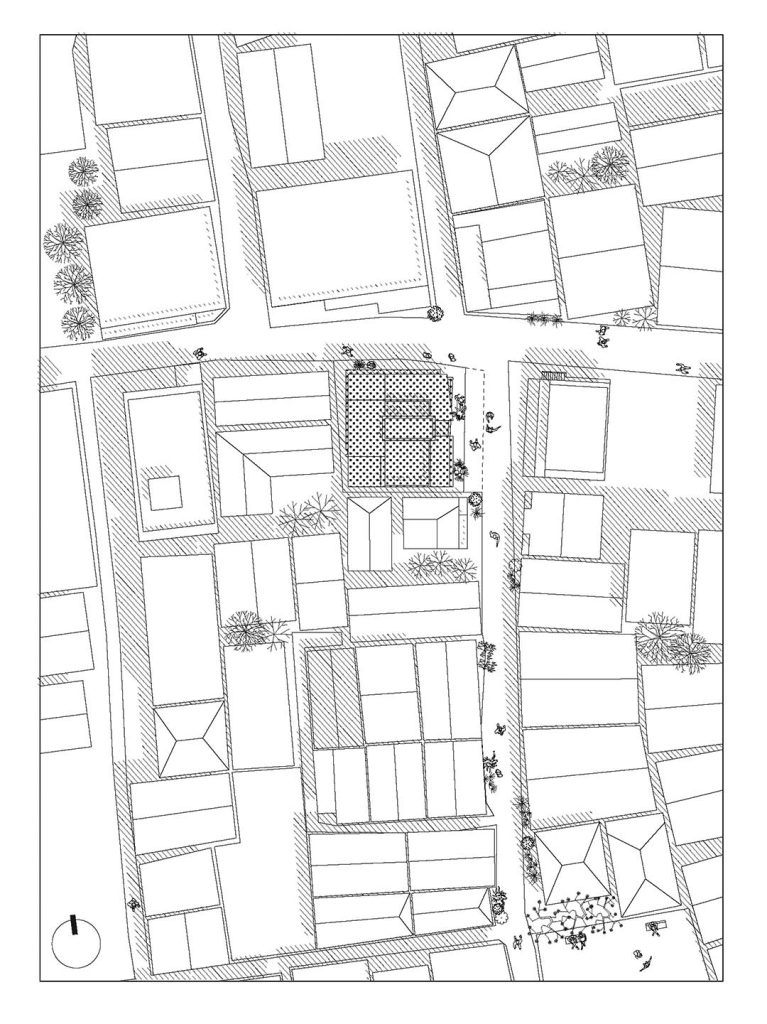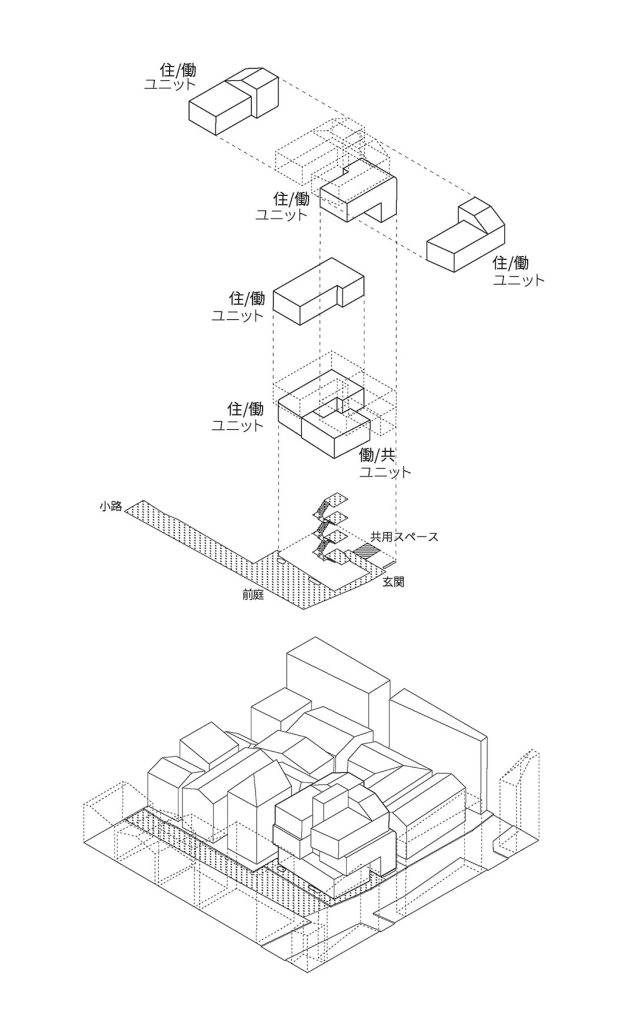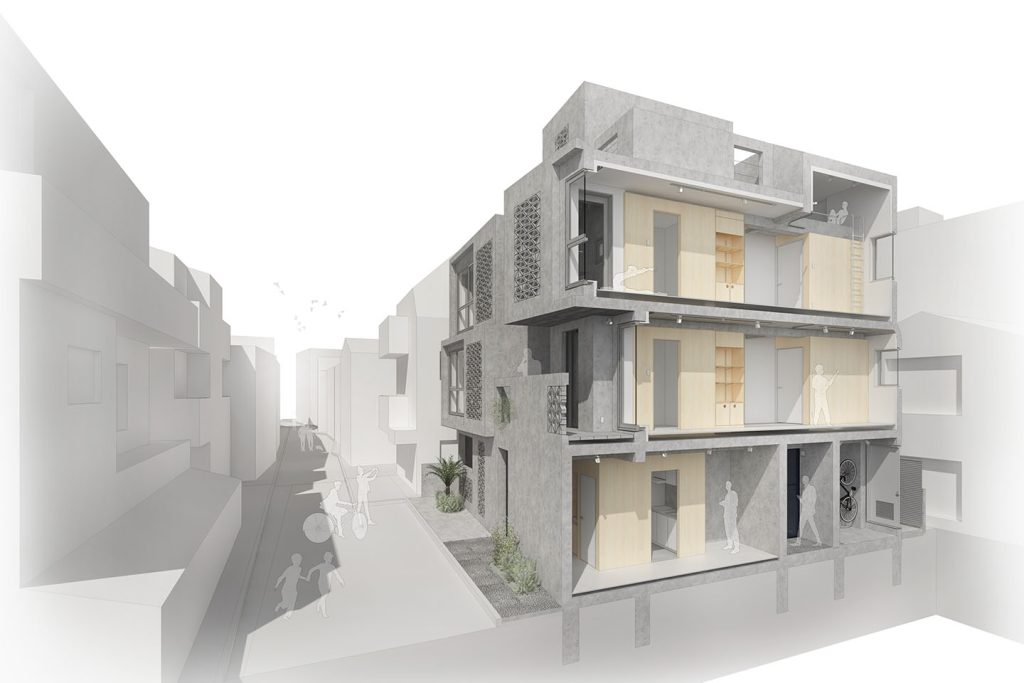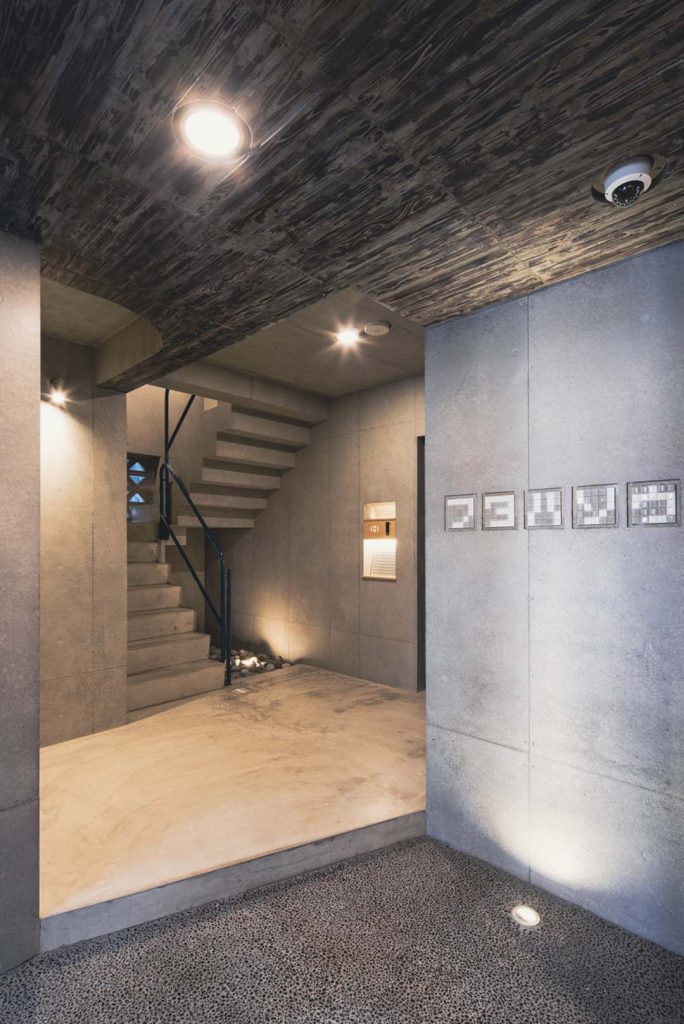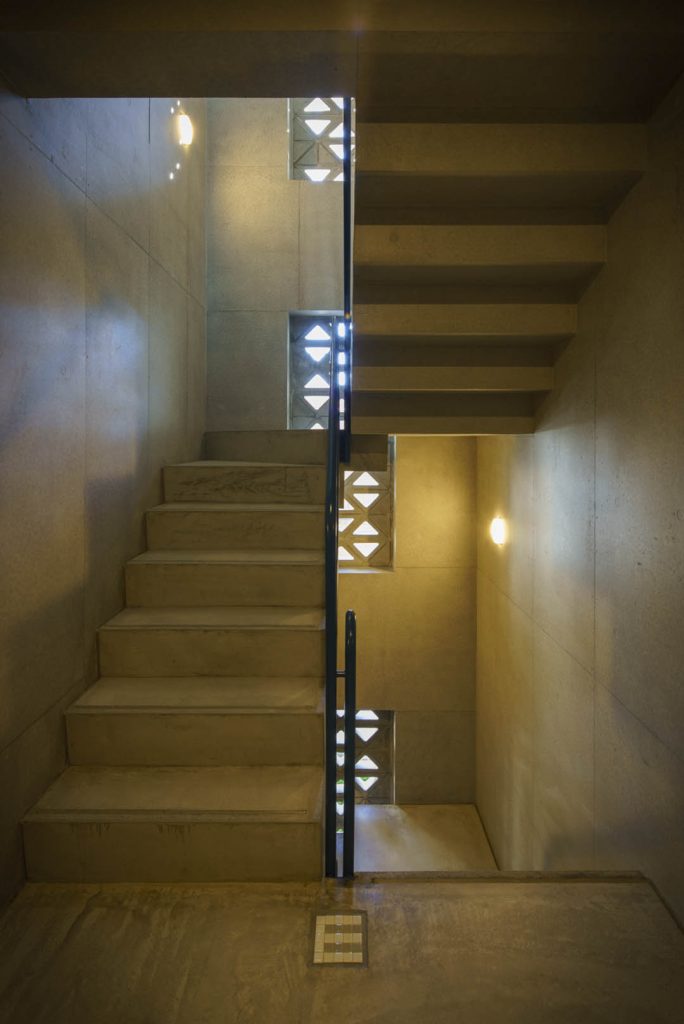小路とつながる集合住宅
フタバソウ
所在地: 東京
用途: 集合住宅、6戸
規模: 新築、RC3階建て、298m²
設計・工事期間: 2019-2021
2019年春から計画、2021年秋に竣工となる6戸で構成された集合住宅。
地元に親しまれる神社や商店街があり、定住者が多く落ち着いた住宅街にある。
この集合住宅は、「住・働 空間」をテーマとし、自宅兼事務所を要する人や、カップル、兄弟、友人同士、1~2人が住める居住空間を想定した。
住人にとって居心地がよい空間とは何か、それと同時にその土地になじんだ居心地の良い空間とは何かを考えてつくり出した。
近年多くの集合住宅では、地域性や住人の選択肢が少なく、否応無しに既成化された同一の生活を強いられている。帰って寝るだけと成り得る住居ではなく、住人にとって選択肢があり、自分の基地となるような自由な空間を目指し、居室へ広い1つの空間を設けた。
フタバソウは、粘土や柔らかな羊羹が一切れずつ積み重なるように敷地に配列され、RCの無機質さを消し、近隣の家との調和を図っている。
外観全体の素材・質感を均一にしつつも、ひとつの塊ではなく、1戸1戸の存在を表現している。
その一切れ(1戸)は、ひとつの「家」としての役割を担うように構成される。
1戸ごとの接地間が、中庭や、階段・共用部の動線となり、建物内へ立体的な小路を作り出す。
1戸を、部屋(ROOM)ではなく、家(HOME)という認識に変えることで、愛着が湧くのではないかと考えた。
日本は、古くから小路を親しむ習性がある。隣接する小路では、ご近所とすれ違うとあいさつを交わし、個々の家の軒先には、所狭しと不揃いに植木鉢が並び、通る人々を楽しませてくれる。
フタバソウでは、隣接する小路を繋げることによって、近隣住人が大切にしてきた小路の習慣を受け継ぐ思いで、外構から居室に帰るまでの間、小路が続く表現を持たせた。
小路に対し開かれた空間となるように、階段と中庭の外壁へ日本の伝統的な竹細工の編み柄をモチーフとした目隠しブロックを使用し、住人のプライバシーを保った風通しの良い小路となる。このブロックは内外に光を注ぐ。日中は建物内へ影絵のように陽を落とし、日没後は、建物自体が行灯のように小路を照らす。
又、各戸の玄関先には、飾り棚を設け、近隣にある個々の家の軒先のように、住人の個性が出せるスペースとして用意されている。
住戸内は、住人の使用目的に合わせ、「居室」「寝室」「広縁」「働室」と自由にカーテンで間仕切る事ができる1つの広い空間とした。全ての住戸には、中庭があり、スペースが限られた水場(台所、風呂場)にも窓を設け、どの空間においても光や風を感じることができる。
A housing complex consisting of six units, planned for spring 2019 and completed in autumn 2021. Located in downtown Tokyo, it is in the heart of a quiet residential area with a local shrine and shopping district, as well as many permanent residents.
This housing project aims to provide a space for “Live and Work” that can accommodate one or two people, couples, siblings, or friends, as well as those who need a home and office, and who need a place to live and work.
We created this space by considering what a comfortable space is for the residents, and at the same time, what a comfortable space that is familiar to the local area.
In recent years, many apartment complexes have been forced to live the same conventional life, with few options for local characteristics and residents. The aim was to create a flexible space where residents would be able to choose a base for themselves, rather than a residence where they could just go home and sleep.
The volume of futabasou is arranged in such a way that it resembles a pile of clay or soft “yokan” slices, one on top of the other, to eliminate the brutal-looking concrete and to harmonise with the neighboring houses and the surrounding area.
While the materials and textures of the entire exterior are consistent, the building describes each unit as being more than a single mass.
Each slice as a single unit is constructed to serve as a single building block and as a single structure.
The space between each unit creates a main circulation that leads to courtyards and terraces, a staircase, and to the common area, creating a three-dimensional pathway into the building.
By changing the perception of each unit as a ‘home’ rather than a ‘room’, people will become more attached to it.
Japan has a tradition of cherishing small alleys. Neighbors exchange greetings as they pass each other through adjacent alleys, and people passing by are entertained by small gardens that resemble the “nokisaki” of individual homes.
In FUTABASOU, by connecting the adjoining alleys, our intention is to inherit the traditions of the alleys cherished by the residents of the neighborhood, and create an expression of the alleys continuing to be preserved from the exterior to the living room.
In order to create a space that is open to the alley, breeze blocks with a motif of traditional Japanese bamboo weaving patterns are used on the exterior walls of the stairs and courtyard, creating an airy alley while preserving the privacy of the residents. These blocks allow light to pour in and out. During the day, the blocks cast light onto the building, and after dusk, the building itself illuminates the alley like a lantern.
At the entrance to each house, a display shelf is provided as a space where residents can express their individuality, much like the “nokisaki” of individual houses in the neighborhood that are often used as a place to express their identity.
The interior of the dwelling is one large space that can be freely partitioned with curtains into “living room,” “bedroom,” “Hiroen,” and “work room” according to the residents’ purposes. A courtyard or terrace with windows allows for a kitchen and bathroom where space is limited, so that light and wind can be felt in all spaces.
